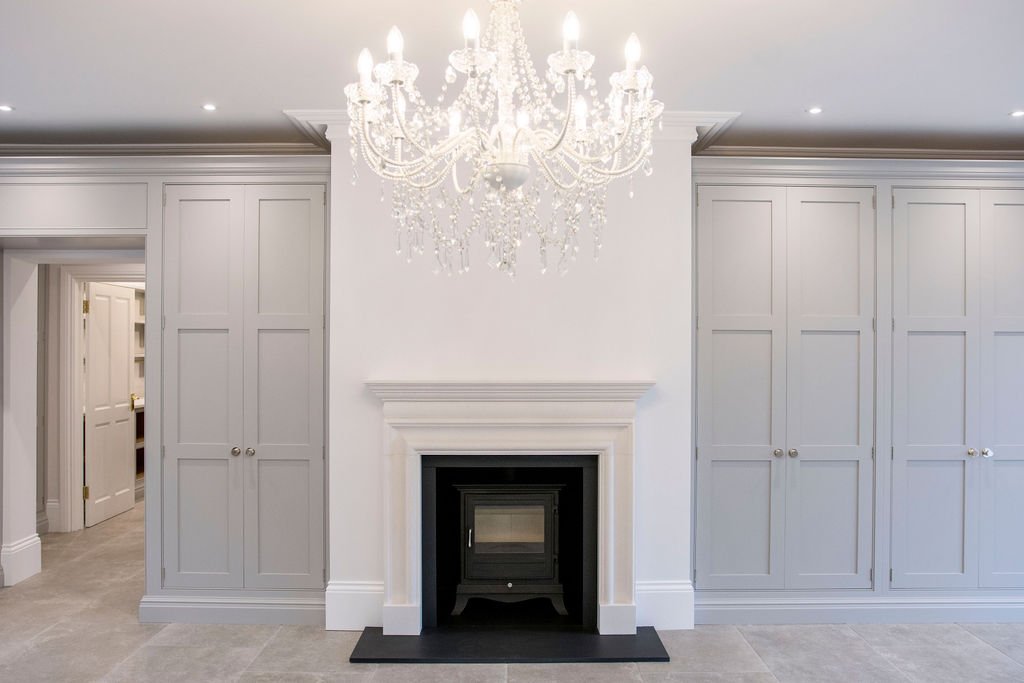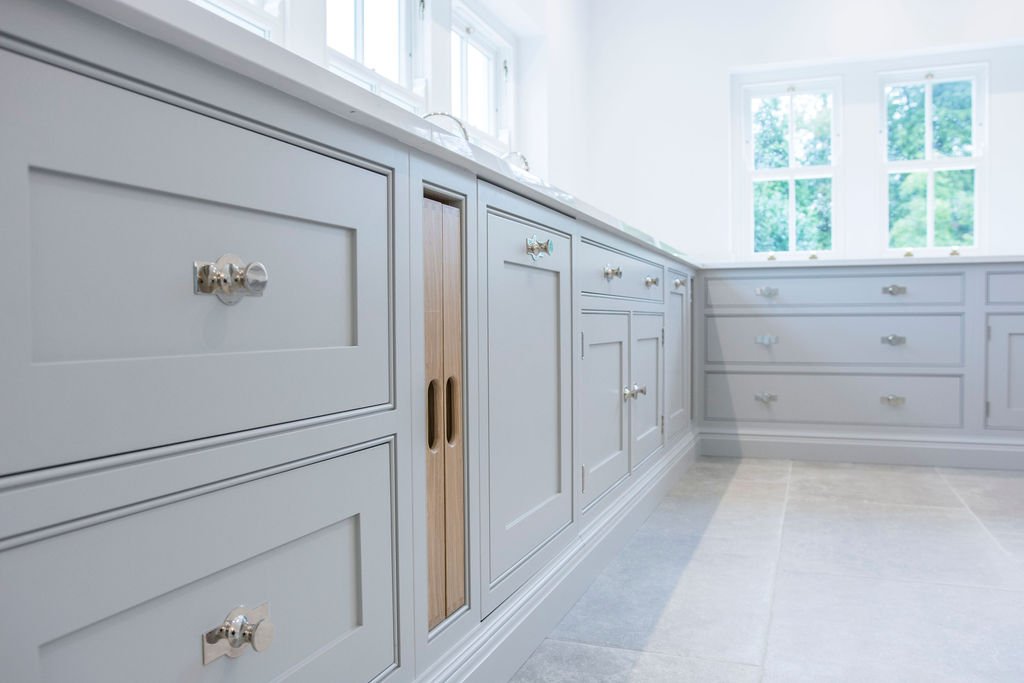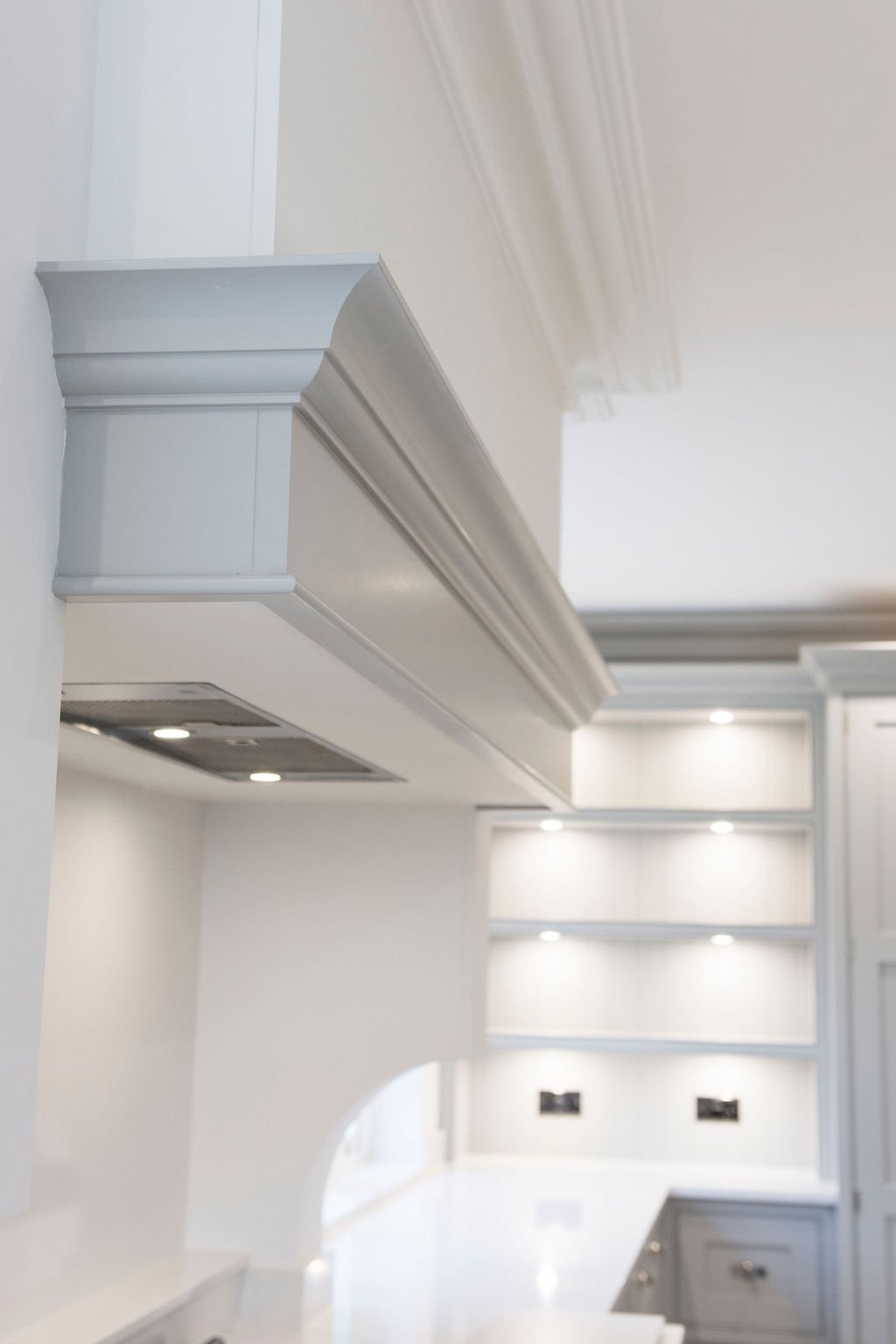
Residential Extension to High Cross House in Rotherfield, East Sussex
TYPE:
New Build/Extension
VALUE:
£900k
DURATION:
32 weeks
PROJECT MANAGER:
JCT
Key facts
This was a substantial residential project undertaken for private clients living in a Georgian house in a peaceful village in East Sussex.
The Client
-
We were appointed to demolish a 2-storey annexe and construct a Georgian-style 2.5-storey grand rear extension in its place. The new extension had a total floor area of 3,200 square feet.
During the pre-construction survey, it was identified that the existing house wall that the proposed extension was to be constructed against lacked proper foundations. This would have had a serious impact on the strength and resilience of the completed extension. So, we arranged with the clients to provide an additional underpinning package before the start of the new construction. This process was designed, procured and completed within two weeks to reduce the impact on the overall building programme.
The main works included:
• Construction of the external walls and roof, and installation of external doors and windows.
• Installation of non-load bearing walls, staircases, plumbing and heating services, and electrical wiring.
• Fitting of all sockets, light fittings and switches to complete the electrical installations. Installation of a kitchen and ensuite bathroom.
• Internal joinery: doors, skirting and coving.
• Floor fitting.
• Completion of all decoration, including wallpapering/painting of walls, ceilings and woodwork.
The main goal was to ensure that the new annexe blended into the existing building and that the materials and finishes complemented the original Georgian house.
-
With only limited details to work from, Ash Technical Services prepared an initial scope of work for the college to approve. And then worked closely with them to further develop the brief to ensure we met all their requirements and used the limited space available in the best possible way to deliver their learning goals.
Working within a live teaching environment can have its challenges. But putting Health and Safety first, and aiming to minimise disruption to college operations, is the key to delivery of a successful project. We ensured that our Risk Assessment Method Statement covered all possible scenarios and that our construction team were well briefed.
We identified clear communication channels before the commencement of work to ensure we could provide weekly progress updates to the college and deal with any scope changes that might be required during the project.
-
The project was delivered on time and within the contracted budget (plus the additional agreed cost for the underpinning work).
The clients were delighted with the outcome. They thanked us for our efforts to minimise disruption and maintain a clean, tidy and safe site.
The team at Ash Construction couldn’t have enjoyed this project more. This project was an all-around joy to deliver, from the high specification build to the close relationship we formed with our clients.
The project has provided several benefits, including:
• A fabulous new living space for the client, which significantly expands the house's footprint. They now have a beautiful, large, open-plan kitchen/dining area, pantry, utility room, and wine room. As well as a spacious master bedroom, ‘his’ and ‘her’ dressing rooms, ensuite bathroom, and cinema room.
• The freeing up of space in the existing house will now provide guests with a spare bedroom and a downstairs games room.
• Seamless integration of the new building with the original house, retaining its distinctive Georgian features.
• Installation of new and future-proofed infrastructure that meets the client’s needs.




































